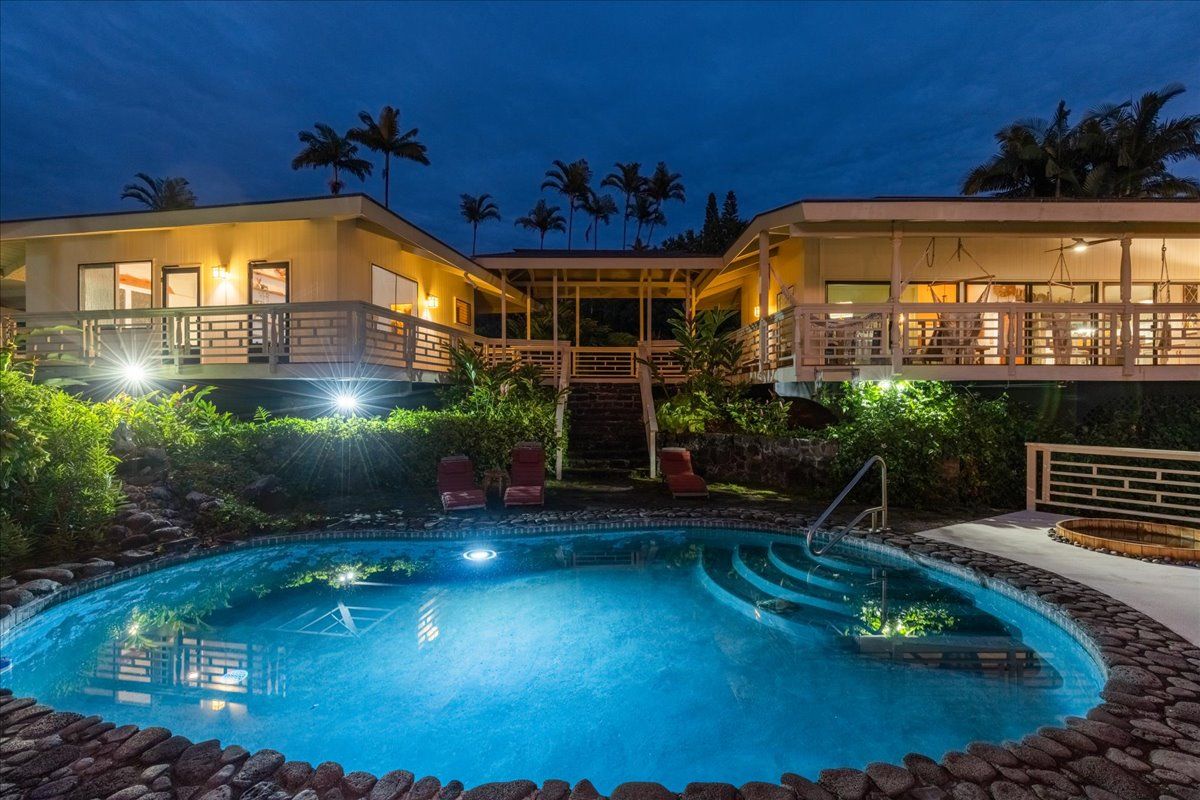
77-417 Pelenike Dr
Kailua-Kona, HI 96740
SOLD
$2,100,000
MAGICAL! Occasionally we come across a property that feels Magical. A combination of “Old Hawaiian” charm, a serene setting and spectacular ocean views come together to make this hidden gem exquisit. Originally built in 1970, the effective year built is listed as 2005 in Hawaii County Records. All the updates and modifications have respected the integrity of its Plantation Style. One architect described the style as an explicit reference to local and cultural traditions. The several wood structures are tied together with over 1200 sqft of covered lanai. Designed to tame rocky slopes and take advantage of cross-breezes, plantation designs are being re-discovered as the most compatible with island living.
LARGE OPEN SPACES! The architectural style lends itself to large spaces with tall open beam ceilings. There is no real need for interior supports breaking up the main living area. One wall of the living area is glass doors open onto the lanai featuring the spectacular ocean view. Louver windows let in the light and breeze even while keeping out all but the harshest rains. No window coverings needed for the wood windows with Bamboo Glass that slide apart to allow large screened opening for through ventilation.
COASTAL MEETS COUNTRY! The home comes beautifully furnished. The furniture is all lightly used, some is even new, for example, the furniture in the Primary Suite. You will find a number of unique furnishings mixed into the décor. Dishes, flatware, cookware, glasses, linens, bedding, lanai and pool furnishings are all included.
INDOOR OUTDOOR LIVING! Apart from the Spectacular All Year Sunsets, there is so much to draw you outdoors. Between the main living areas the covered lanai lead to a small waterfall at the staircase down to the large heated pool, cedar hot tub for 6 and a cold plunge too. From the pool take a pathway to an outdoor shower and beautiful copper tub. The entire property is laced with pathways between gardens filled with tropical flowers. Below a lawn, near the bottom of the estate is patio area housing a fire pit.
FRIENDS AND FAMILY! Large living areas for entertainment and multiple sleeping spaces will allow you to enjoy your company and family without sacrificing your personal privacy. The primary suite is attached to the main living area. It has its own bath, a walk-in closet, a unique rain glass window and direct access to the personal sauna on the lanai. Bedrooms #2 and #3 are accessible via the covered lanai. They each have their own bath and closet. Directly across the lanai is the large screened gazebo that serves as a 4th sleeping area. A secret passage near the front door through a tunnel of tree branches leads to an unexpected stairway and path to smaller gazebo being used as a 5th sleeping area. In addition, the office in the main house contains a powder room and sleeper sofa.
FRUIT AND FLOWERS! The entire property is heavily landscaped with mature tropical plants. Red Ginger, Pink Ginger, Shell Ginger, Antherium, Orchids, Tahitian Star Jasmine, an assortment of Tei Plants and Heliconia, Tree Ferns, Monsteria, Hibiscus and many more specimen plants. Edible plants include Pots of Dragon Fruit, Jaboticaba (Brazilian grapes), starfruit, citrus trees, pineapple, coconut, Meyer Lemons, limes, papaya, mountain apple, avocado, lots of mango, Surinam cherries and tomatoes to mention a few.
ENCHANTING! Kona Sunshine Estates, a small established community of unique custom homes is sure to sell quickly. There is so much more than can be expressed with words and photos.

